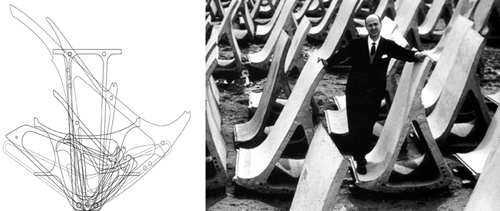Prospectus Text

In-fill / Out-fits:
Prototypes for Urban Dwelling
Intermediate Unit 6 investigates the critical application of innovative digital design and construction processes within the context of the challenges that cities face today. Deploying fabrication-based design strategies within dense urban environments, we will develop architectural structures that negotiate their spatial and material configuration within contexts of limited resources, infrastructure and space. Structuring the year into two interdependent phases, students will work collaboratively on the design and construction of 1:1 scale prototypes, as well as individually on the development of projects addressing contextual aspects such as program and site.
Phase 1 – ‘In Vitro’:
Starting out as a laboratory for the discovery of inventive techniques of making, the first phase of the year will produce a series of physical prototypes that can be applied as small enclosure or urban shelter. Based on a rigorous exploration of existing construction methods and extracting design criteria from specific material properties, we will develop file-to-factory processes which output explores architectural vocabulary in relation to methods of construction. Assisted by intensive computational tutorials by invited experts, our digital design processes will be developed to produce a ‘living unit’; a minimum dwelling capable of being adapted to a range of different environments and living scenarios. Complementing a catalog of models with drawings that record various stages of design to production, we will develop diagramming techniques to explain our generative strategies and potential outcomes. The first phase will end with the collaborative design and construction of several proposals, sited within the premises of the AA.
Phase 2 – ‘In Vivo’:
During the second phase we will put our concepts to the test, applying them into the extremely dense, integrated and networked context of Hong Kong. There, we will be searching for three-dimensional gaps within the city fabric, in which our living units will be reformulated in increased numbers, operating on a range of scales and exploiting issues of grounding, verticality, site constraints and infrastructures. We will envision how our fabrication strategies can be developed to produce variation, adapting units to outfit the needs of their inhabitants. And how design models can be applied to negotiate between the collective project and the interests of individuals, forecasting on living structures that can grow over time.